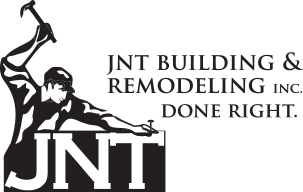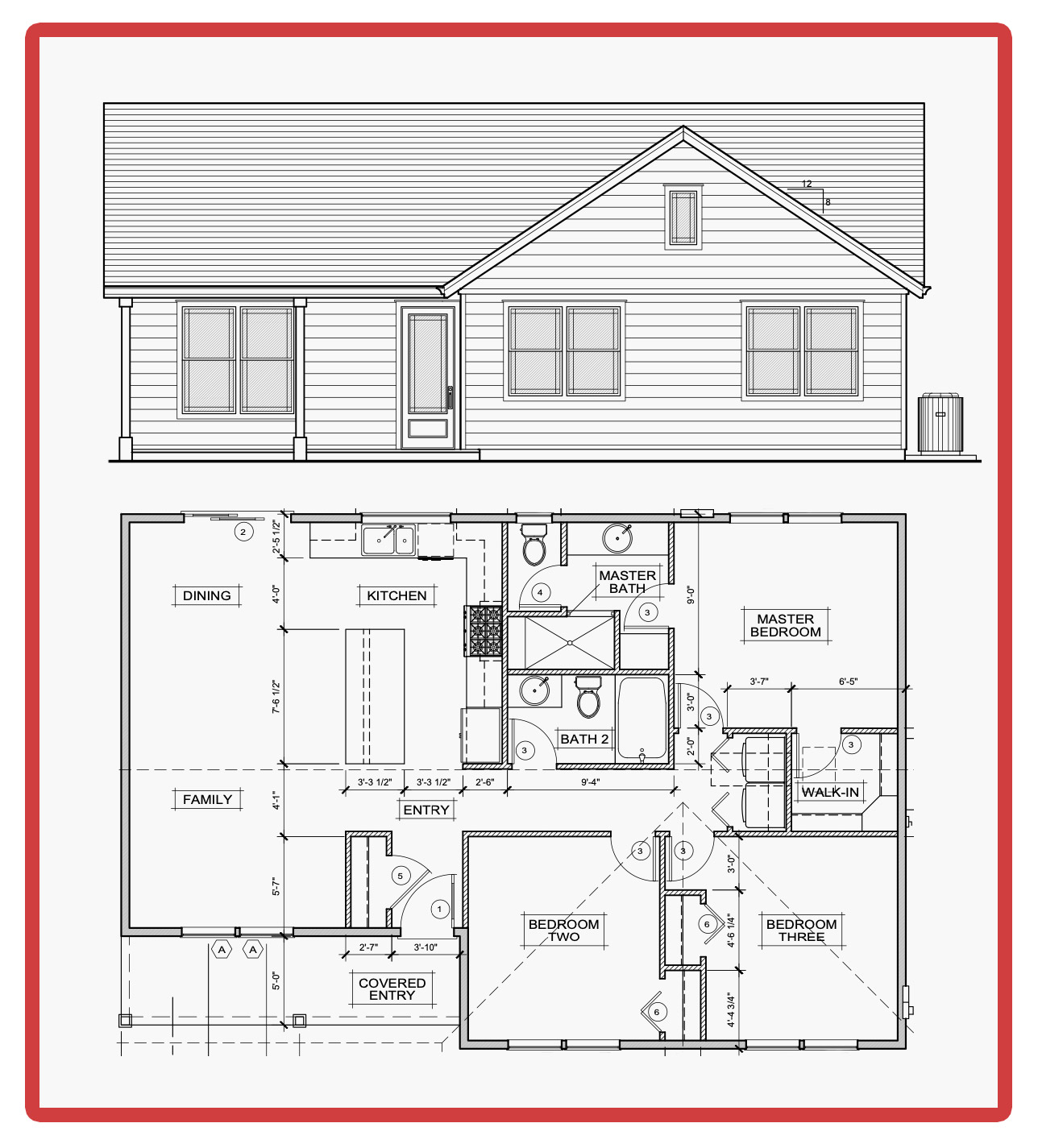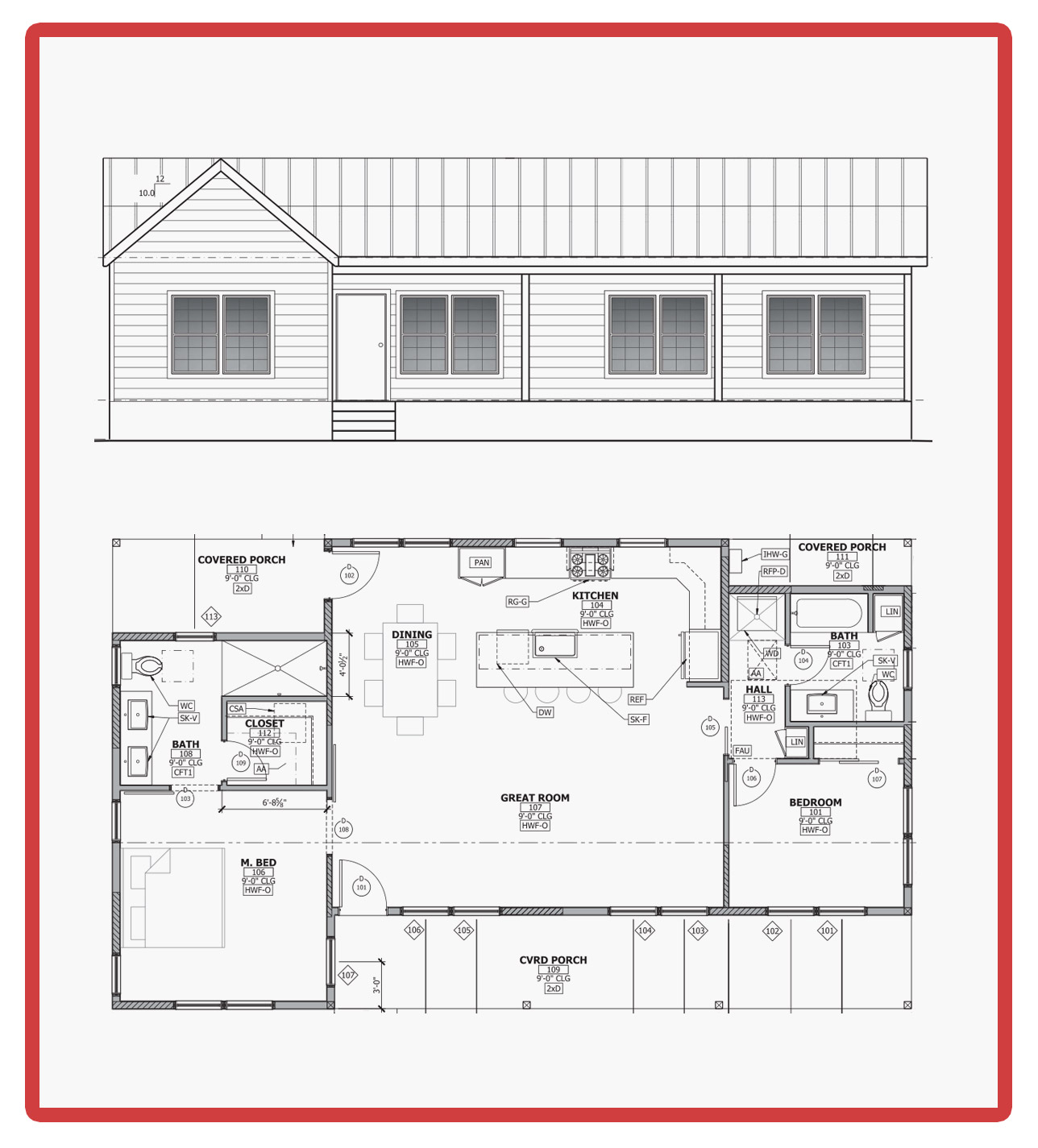ADU
(Accessory Dwelling Units)
An accessory dwelling unit (ADU), otherwise known as a “mother-in-law” or “granny flat,” is an additional living quarters located on the same lot as an existing single-family home and at this time cannot exceed 1200sq
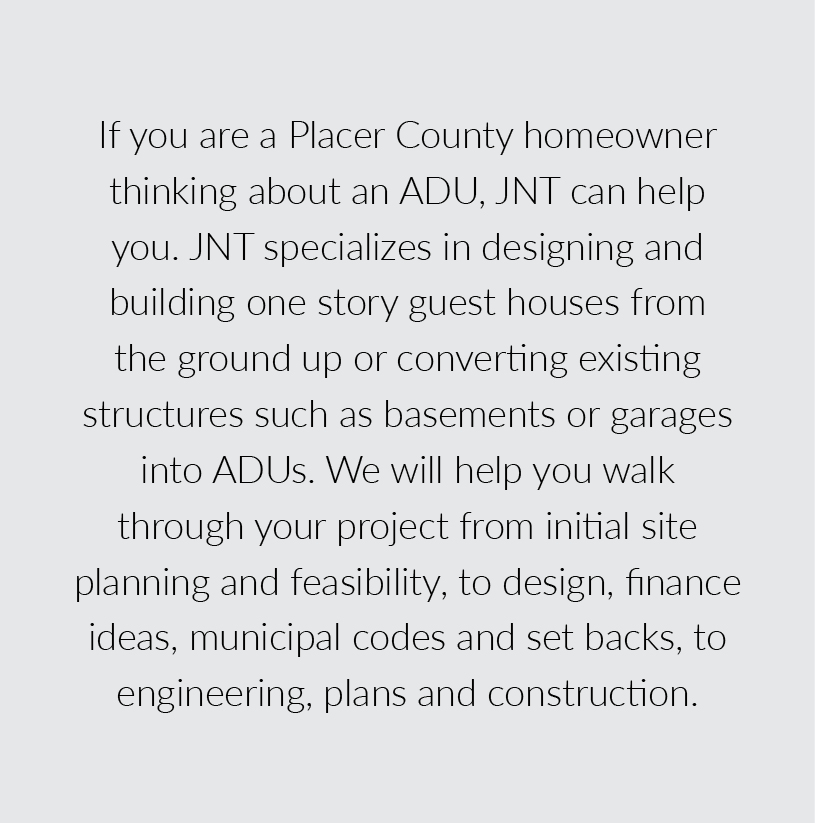
PROCESS
Click on titles to expand more information:

PROJECT EVALUATION
JNT will come to your jobsite, evaluate setbacks, utility access, and overall feasibility of adding an ADU to your property. We will discuss pricing for plans as well as general budgets for the build out. This will give you an overall understanding of our process and potential costs to accomplish the work.

CONCEPT DESIGN
Pre-planned or custom ADU? At our office, we will review the specifics of your ADU needs and begin the actual process of compiling notes, pictures and ideas so that we can draw in CAD your ADU. Once floorplans are finished, we move to elevations and engineering so that you’re well on your way to a complete set of plans that are ready to submit for permit and build from!

PLAN& BUILD
With plans in hand, we work with you to pick selections for the baths, kitchen, flooring, exterior and many other areas so that we’re ready at each stage to proceed with the building in an orderly manner. Construction schedules are confirmed at this time, and the building proceeds with selection deadlines, weekly meetings, and lots of calls and emails. Once the building begins, you’ll receive two weekly updates on what is projected to happen that week. We will also pick a day and time to meet onsite weekly to give updates and answer questions.

OUR WORK

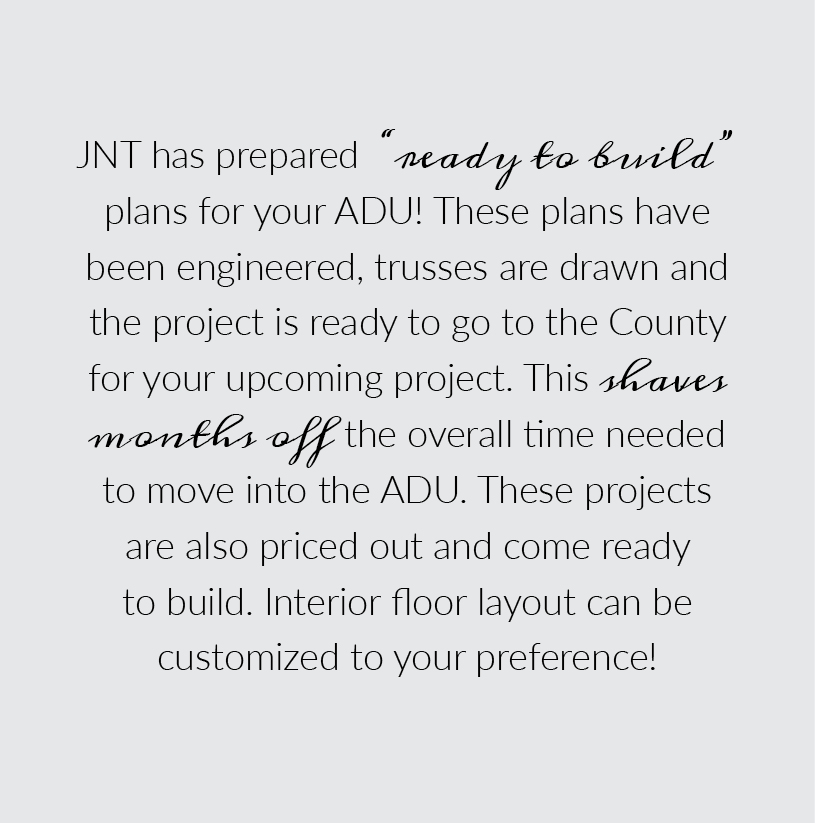
PRE-PLANNED
Click on each to view floorplans and elevations:
A
THE OLIVIA
B
THE SOPHIA
C
THE FINLEY
LEARN

Accessory Dwlling Units
(ADU) Online Resources

Placer County
ADU information

California Department of Housing
and Community Development

Workshop
Coming soon
Done Right.
